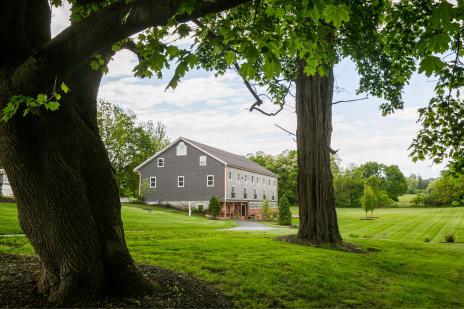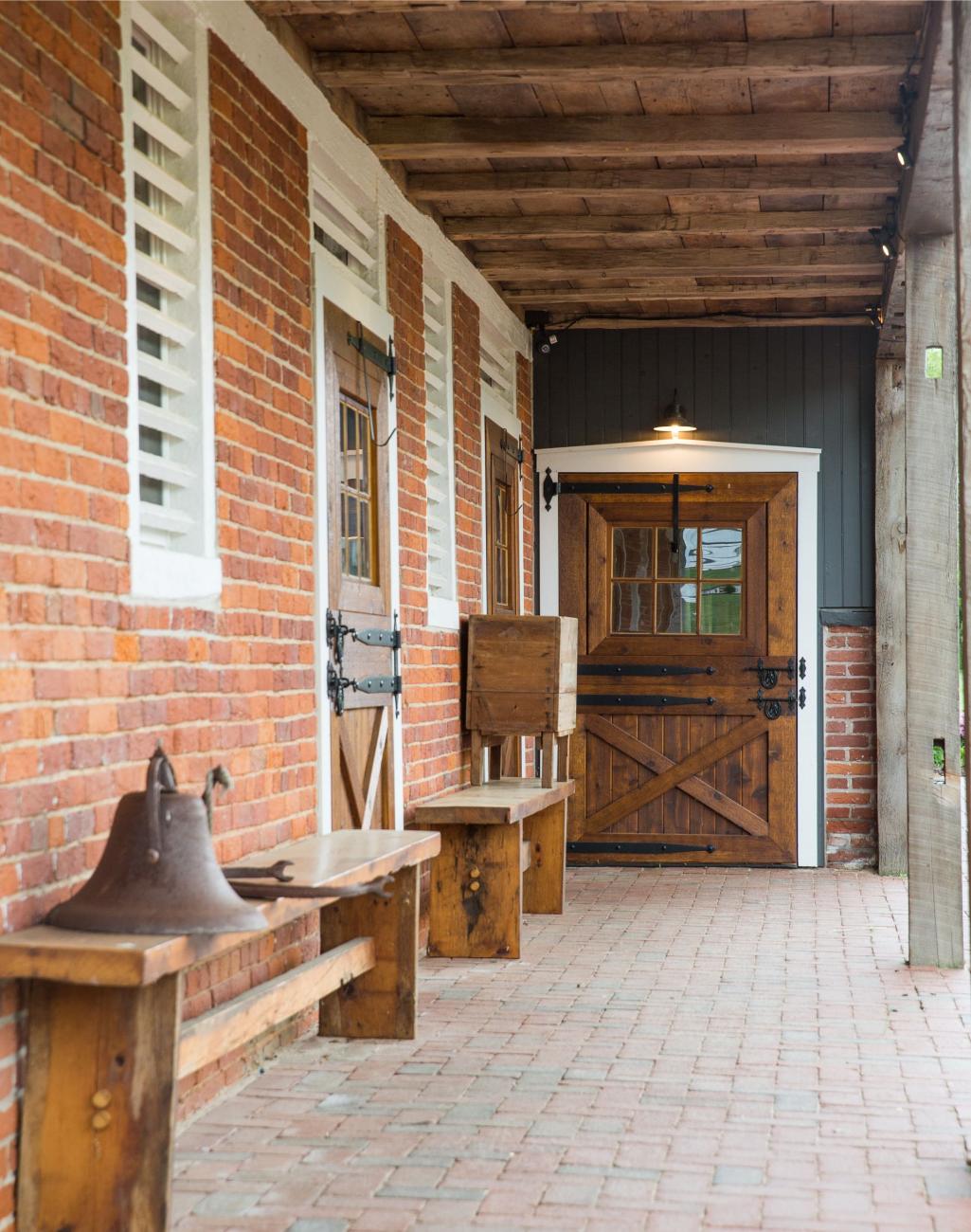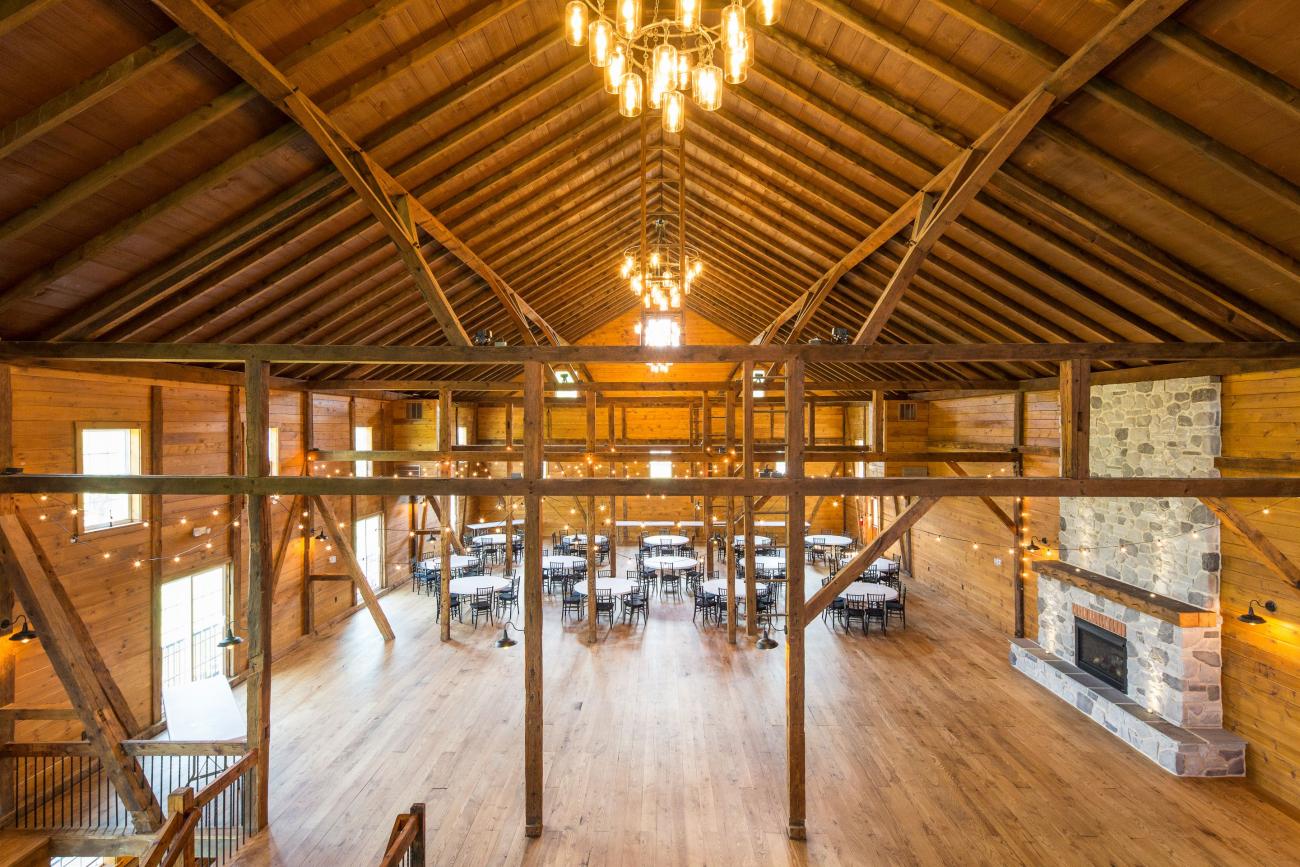The rich history of Historic Ashland spans back to the 17th century. Originally deeded to William Penn, the founder of Pennsylvania, Ashland eventually fell into the hands of a man named John Herr. Around 1806, he built the barn of our story, with beams brought up from a nearby sawmill. To ensure easy access to both levels, it was built into the side of a hill. Around the same time, a spring house, chicken barn, and tobacco barn were also built on the property.
If these walls could talk, one can only guess what the old Herr barn has witnessed. Standing through the War Between the States, it likely heard cannons booming in the distance, while the smell of gunpowder permeated the air. When Confederate soldiers attempted to capture the capital city of Philadelphia by crossing the Susquehanna River in nearby Wrightsville, the Union Army hurriedly burned the covered bridge to keep them out. Could this barn have been used as an army hospital or to house soldiers?

In the 1970s, several children, who grew up on a neighboring farm, all married at Ashland. Was this perchance a nod to the future?
As the years passed and owners came and went, the barn stood sturdy and strong. But times were changing. Owners began leaving the farm to fend for itself, spending more time in the city. Horses were sold, and other animals moved in. By 2017, the future of the barn looked dismal. That’s when the Nadu family found it. Leah Nadu was looking for a property that was special; a place with charm and beautiful architecture; private and in a good location. Leah’s mother is the one who found Ashland. The moment the Nadu’s saw the property, it jumped out at them as the perfect wedding venue. But there was a problem. “I thought it was a dump,” Leah said. The bank barn was infested with hundreds of raccoons, whose only asset was keeping the place free of snakes. But a barn still standing after 200 years is not just any old barn, and architecture like this is hard to come by. Its grandeur shone through the dirt and debris, in your face and impressive, just like Leah wanted.
The bank barn was the only salvageable barn on the property, leaving the tobacco and chicken barns to be torn down. With a couple more years of neglect, damage to the bank barn would be irreversible. If the Nadu’s wanted to use it for a wedding venue, it would need a complete remodel.
Leah’s father, Jeff Nadu, had been a carpenter since he was 14, but he wanted the barn to remain as original as possible. The Nadu’s began looking for an expert in historical structures, someone who cared about preserving the heart and soul of the barn.
The Nadu’s interviewed several contractors but didn’t feel like any were quite the right fit. Then an old friend recommended Stable Hollow Construction. When the Nadu’s met with them, the connection was instantaneous. With Stable Hollow’s mix of modern and traditional values, their personalities and views meshed well. Stable Hollow saw the barn’s potential. It was just waiting to be turned into something useful.
The first step of the restoration process was to start at the bottom. Stable Hollow cleaned out the basement, stabilizing its foundation. Then they replaced deteriorating posts and crumbling foundations and straightened the beams, because all the joists had to be level on the second floor. Then on to the upstairs frame. Wherever the wood was rotten or had large holes, Stable Hollow repaired or replaced it.
They replaced the roof with new 1×12 rafter decking, SIPS panels, and new metal roofing. As for the inside, the flooring was redone, the walls were insulated, the interior was framed up, and the finishing completed.
If the Nadu’s couldn’t decide how something should be done, Stable Hollow was ready to offer ideas and expertise. They didn’t always agree, however. Leah chose to cover the old dark green and white paint with a charcoal color, and Daniel from Stable Hollow was sure it would be ugly. But after it was painted, he agreed with Leah that it accomplished what she wanted — For someone to look at the barn and say, “Wow!”
When it came to the pegs, Jeff was very glad Stable Hollow knew about them. After they had been working on the barn for two weeks, Jeff wondered if they had done anything. He soon found out that since the barn was held together with wooden pegs, the pegs in the beams had to be fixed. Without this step, in 8-10 years the barn would no longer stand. “Another person may not have known that, and in a few years, the barn would have been falling over. We were impressed with all they knew about the construction,” Jeff said.

The restoration began in April, and by May, Leah was able to quit her job to begin work at Historic Ashland. Leah learned a lot from Stable Hollow throughout the building process, such as what wood was original and what wasn’t; what was cedar and what was oak. This is important information she can pass along to potential clients.
In its first year, 10,000 people passed through Historic Ashland for weddings and charity events. The old house on the property, built about 100 years after the barn, is a perfect office for meeting with clients. The upstairs has been converted into a place for the bride and bridal party to get ready, and the newly restored springhouse is a perfect man cave for the groomsmen.
Once again, the bank barn stands dignified and proud, cutting a striking figure against the green Pennsylvania hills. Copper downspouts line charcoal walls. When entering the barn, a newly installed staircase circles up to the main event. And pieces of history remain. Downstairs, a burn mark mars one beam, its origin unknown. Upstairs, one replaced beam blends in with the original beams. The siding, stone, and brick also remain original. A new fireplace warms winter guests upstairs, and the bathrooms are an added modern convenience. Scattered throughout the building are benches and bar tops constructed of original wood. Guests to Historic Ashland experience the charm of the barn’s 200-year history while contributing to its growing legacy. What stories will be told in another 200 years?
“We felt at home with Stable Hollow, and we didn’t want to just restore another barn. We wanted something special. Our barn is now a safe working event space. By the time the construction was finished, we had become such good friends with them that all my friends and family wanted to meet them. The team was great, easy to work with, and very high energy. I would recommend Stable Hollow for their quality of work and their professionalism. When I do tours for clients, they tell me, “Your attention to detail is amazing!” Stable Hollow Construction kept the integrity of the cool nooks and crannies of the original structure.” – Leah Nadu
“I’ve worked in construction for years, and I could tell that the Stable Hollow team was very knowledgeable about the history of the building, and the construction. After some things were done, I changed my mind, and anything I wanted to be changed, they did without crying about it. You can’t hide wires anywhere, but you go look around our barn, and you can’t see any of them. Stable Hollow does not go the cheap route. I would never recommend someone as highly as I recommend them.” – Jeff Nadu
