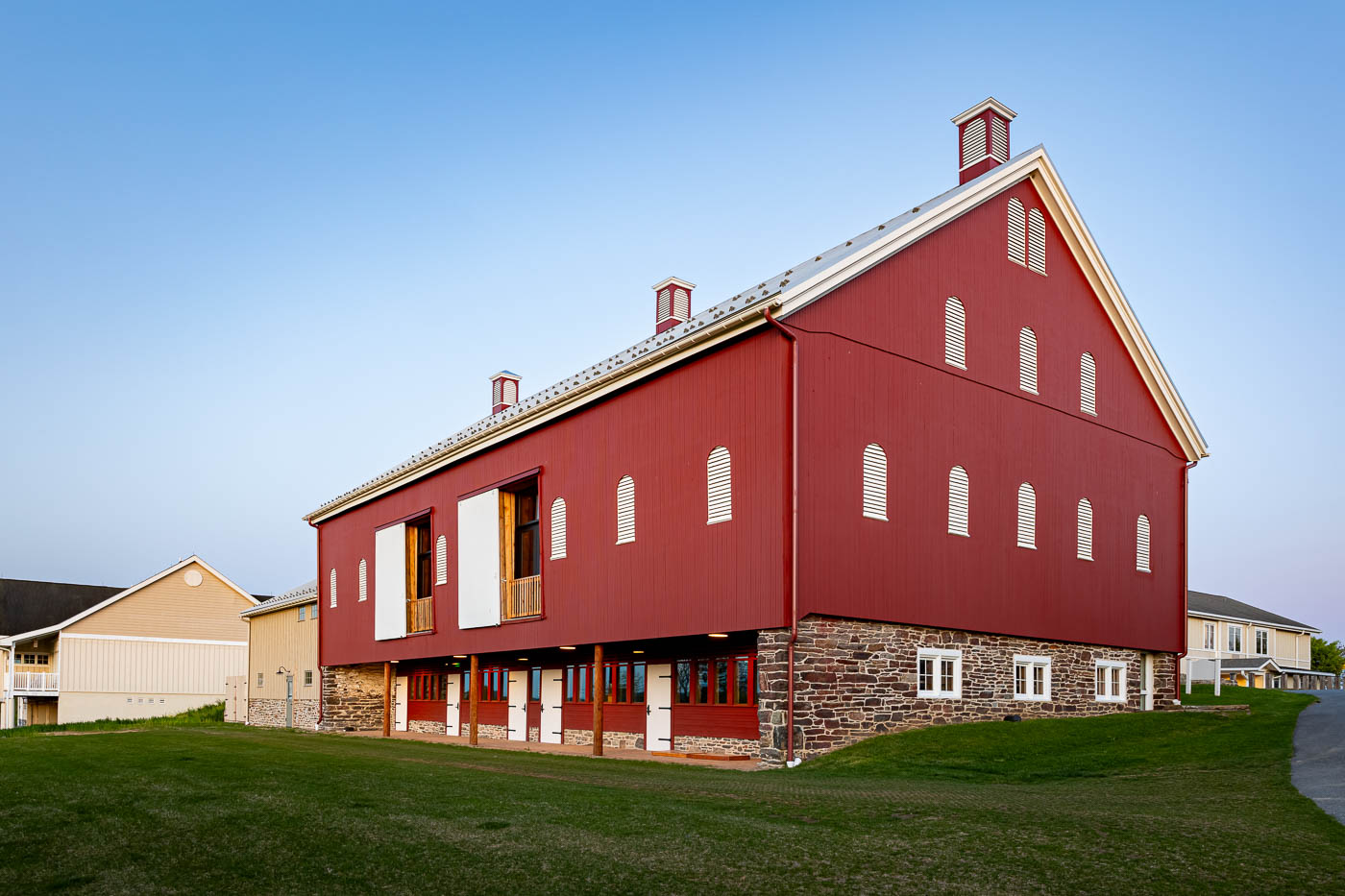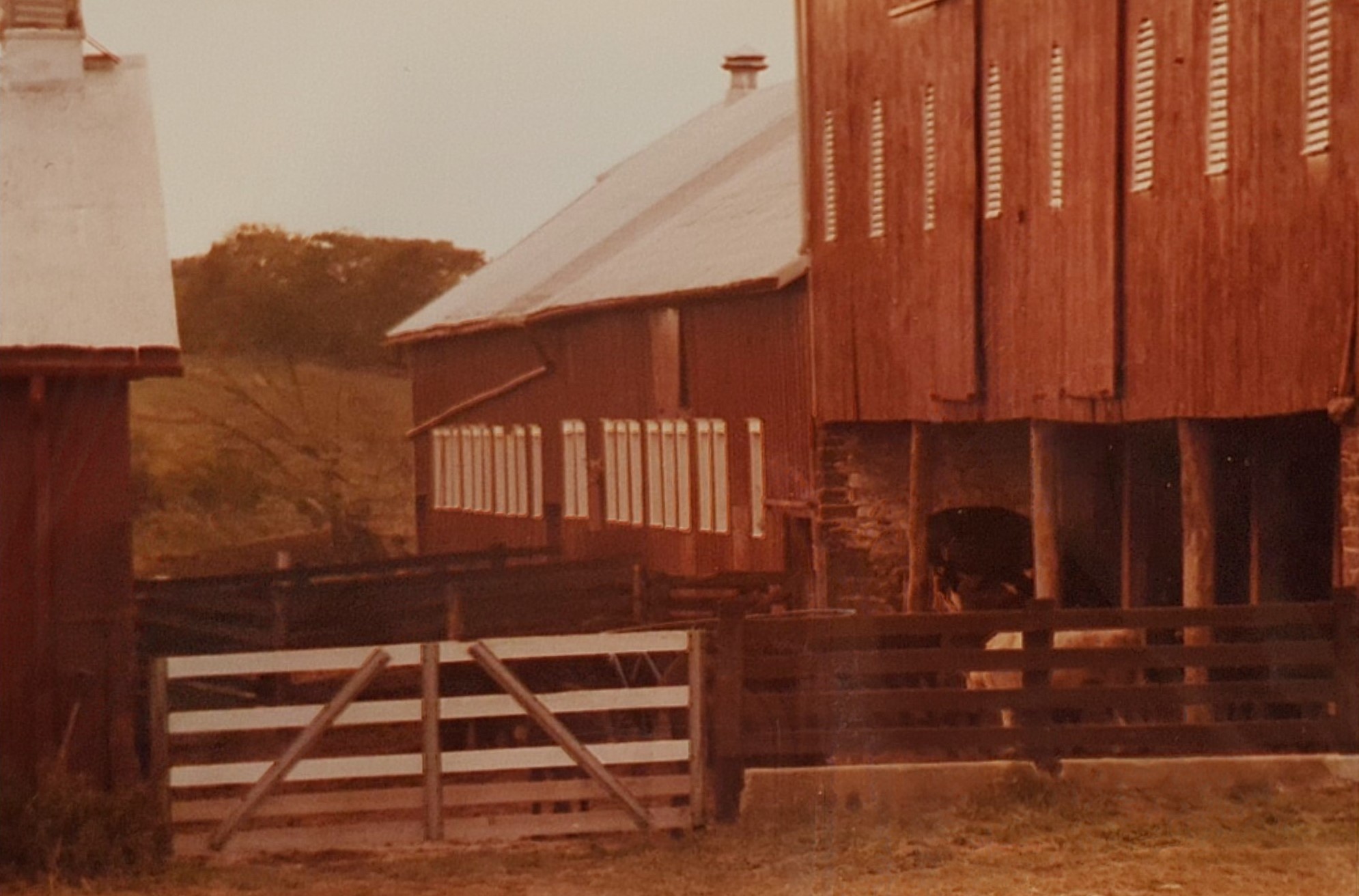Restoring a Barn at the Heart of the Campus
The Claggett Center in Adamstown, Maryland, sits on 268 acres with picturesque views of Sugarloaf Mountain and the Monocacy River Valley. Opened in May of 1952 by the Episcopal Diocese of Maryland, its purpose was, and still is, the formation of youth and adults.
At the center of the campus is a barn, now restored for four-season meeting and dining facilities. But the history of the barn goes back generations.

Buckingham Industrial School for Boys
The land of the Claggett Center began its life after colonization as a farm and plantation. Records show that John Hasselbach purchased this 300-acre farm with its stately mansion in 1811. But by the end of the century, the purpose shifted, and the property was developed into a boy’s school by Daniel, Joseph, and William Baker. They founded and endowed the Buckingham Industrial School for Boys in 1898 as an institution where poor boys might have a home and receive a good education.

On average, 50 ‘Buckingham Boys’ between the ages of 6 and 18 were enrolled in the school at a given point. In addition to their industrial education, the boys took care of gardening, milking, canning, and tending the orchards.
The barn, a timber frame structure circa 1898, would have served an integral part of the life of the boys, housing livestock and storing essential food and grains. A milking parlor was added to the original barn to support a more significant number of cows and thus feed more boys. Unfortunately, the school closed in 1943 because of growing state and federal regulations.
Founding of the Claggett Center
In 1950, the school was given to the Episcopal Diocese of Maryland, and a stipend was given for renovations and conversion to a retreat facility. On May 17, 1952, the center was officially dedicated and named after Thomas John Claggett, the first Bishop of the Diocese of Maryland and the first Episcopal bishop ordained on American soil. When Bishop Powell founded the Center in 1952, he ensured that Claggett would be a place where no child was turned away, no matter the color of their skin. Over the last 20+ years, the center has grown steadily, adding new buildings to the campus. Looking to the future, there was a need for more four-season large group meeting space to accommodate the growing groups staying overnight at the conference center.
The Barn Selected
In 2020, three options on the campus were considered for renovation to create the meeting space. The barn was selected for several reasons, according to James Ryder, Co-Executive Director of the Claggett Center. It was the largest “box,” it is centrally located on the campus, and it offered the ability to focus on a space where kids and young adults could freely enjoy their time. Having fun and getting rowdy in the barn keeps the crowds separated from guests who might be seeking time for a silent retreat, for example.
Once the barn was selected, James and his team had a clear goal: to keep the authenticity while adding functionality. The goal was for the barn to look like a barn at the end of the project. Period. However, it needed to be used year-round, fully wired for modern A/V needs, and ADA accessible with a full commercial kitchen and dining hall. It was a tall order but that is what was delivered with the help of Douglas Reed, a historic building consultant.
Historic Preservation
To bring this project to life, the Claggett Center received state and federal tax credits to aid in the cost of renovations. The barn at Claggett was the first barn preservation awarded in Maryland, paving the way for other historic barns to be preserved. Federal tax credits were also granted for the project.
The project had to follow strict historic preservation guidelines and reviews to receive these tax credits. Two renovation pieces were partially challenging: the heating and cooling system and the louvers.
Four Season Solutions
The first question that needed to be answered was how you insulate a barn without modifying the most dramatic character-defining feature of the barn: the timber framing. The plan was to expand outwards with insulation to keep the original timber framing, siding, and roof visible from inside the barn. This plan was initially denied because the National Historic Register typically focuses on the exterior view from the main house. With an appeal, the plan was approved to add 1% to the barn’s original dimension to preserve the most dramatic characteristics found on the interior.
The louvered windows were another key piece to maintaining the barn’s authenticity, inside and out. Stable Hollow Construction kept all the original louvers on the inside. Insulation was achieved with a clear panel constructed with a high R-value, and new replica louvers were meticulously crafted for the exterior of the barn so that the visual was the same inside and out. The original louvers are attached so they can be easily removed to clean and replace the insulated panels.
Historic Repairs
“I know the barn very well, and now, looking at it, it’s very difficult for me to tell the beams that Stable Hollow had to replace.” Jame Ryder, co-Executive Director said.
Throughout the project, authenticity was key. When beams needed to be replaced due to rot, they were replaced with reclaimed beams of the same wood species from a similar time. When we built the new forebay wall and restored it to its original location, we used site rock to match the rest of the stone masonry. Sand and aggregate from the property along the Monocacy River were added to the mortar to ensure a seamless match.
The goal was to keep as much original material as possible where repairs were needed. This is most clearly visible in the stable level of the barn, now the dining hall, with the posts. Typically posts located in that area of a barn are always the first to rot because of the moisture from the animals over the years. Every post in the basement was repaired using a blade tenon joint to save as much of the the original wooden posts.
A Modern Addition
An addition off the side of the barn was needed to accommodate the modern mechanicals needed for the meeting space. This was allowed by the park department because photos where provided of a 200-foot milking parlor that was once attached to the barn, although it was no longer standing when the renovation started. This addition allowed for mechanicals, an elevator to provide accessibility, and the commercial kitchen and restrooms. The same craftsmanship and care were applied to this new construction as had been for the restored barn.
The results of the barn restoration effort have been felt by employees and guests alike. “People just want to be in there,” says James Ryder. “Sometimes, when groups sing, it’s like an old-time revival. There is such joy in the space.”
Award-Winning Barn
In May of 2025, the Claggett Center was awarded the Maryland Historical Trust’s 2024 Award for Excellence in Rehabilitation.
Read more about the award here.