On a quiet farmstead in Montgomery County, Pennsylvania, generations of care have been poured into the land, the livestock, and most of all, the family home—originally built in the 1760s. Over the past 30 years, the current family has spent their time raising sheep, horses, and children, steadily restoring the old farmhouse with love and intention.
Just downhill from the main house sits a small spring house, built long after the original home. For years, it sat unused—tucked into the landscape, a little worn but still full of potential. It lived on the family’s “maybe someday” list—until 2024, when a falling tree damaged the roof and forced a decision.
Instead of just repairing the damage, the family saw an opportunity: what if the spring house could become something more?
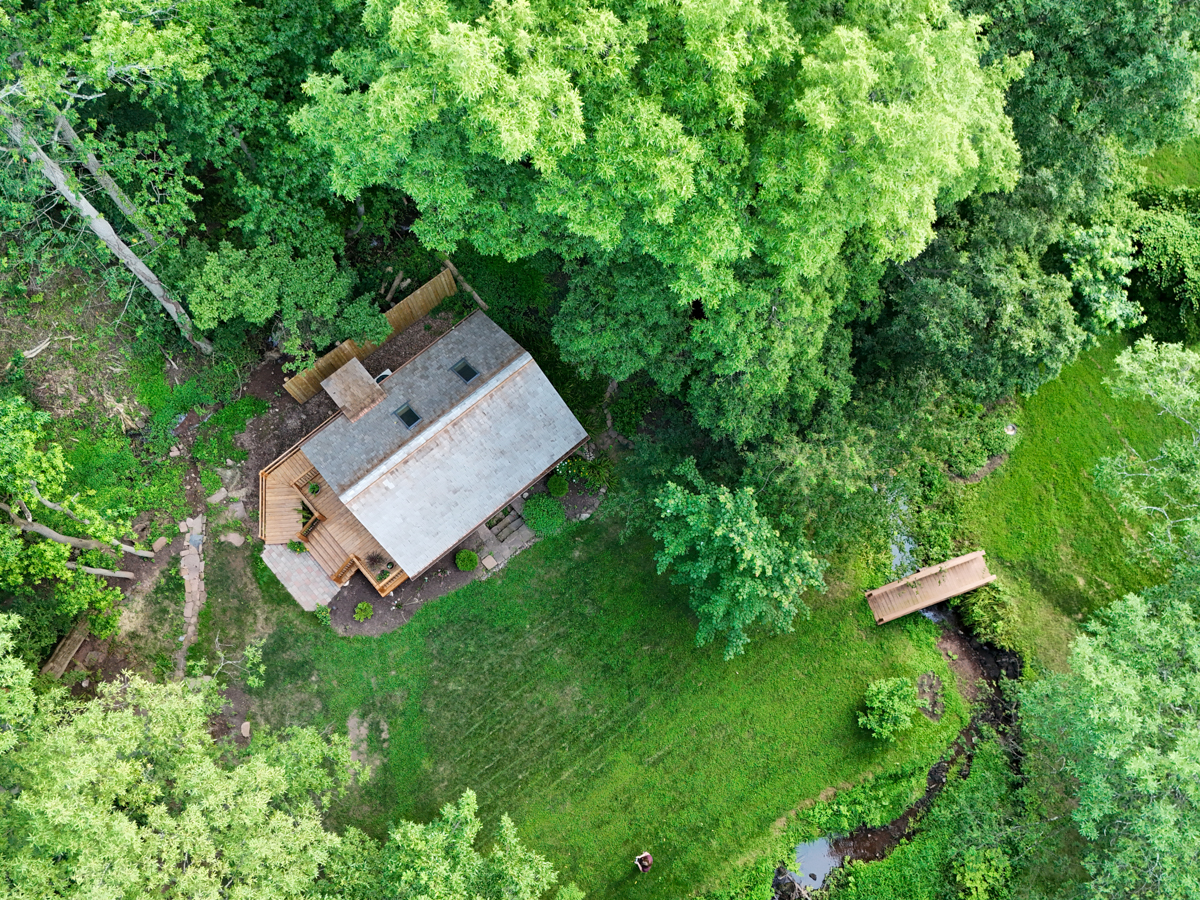
Before
After
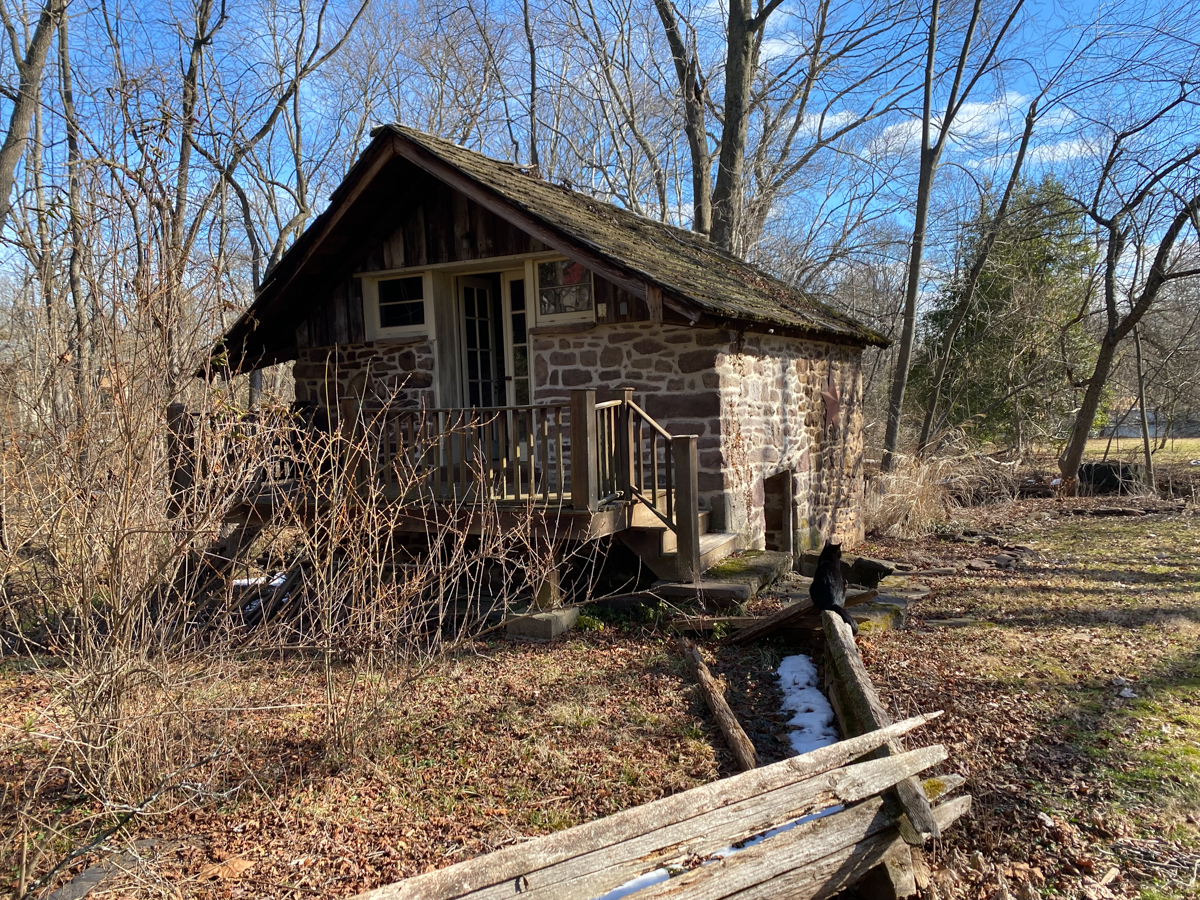
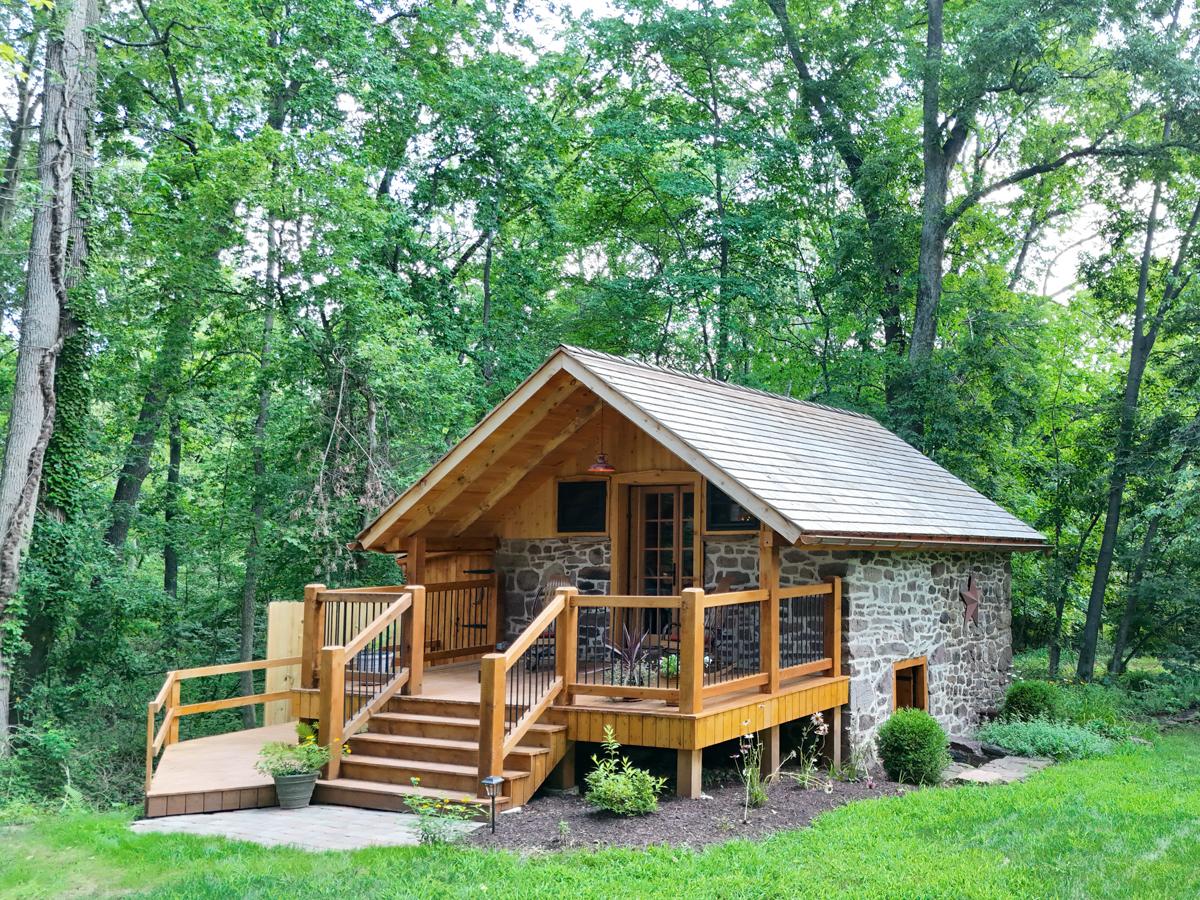


Preserving Character Over Expanding Footprint
In the early planning phase, our sales consultant offered a surprising suggestion: scale the project back. Rather than expanding the footprint or adding rooms, he encouraged preserving the original proportions to maintain the historic character of the structure. That decision helped ground the entire project in authenticity.
The vision: a small, peaceful guesthouse that blends modern comfort with timeless charm.
Before
After


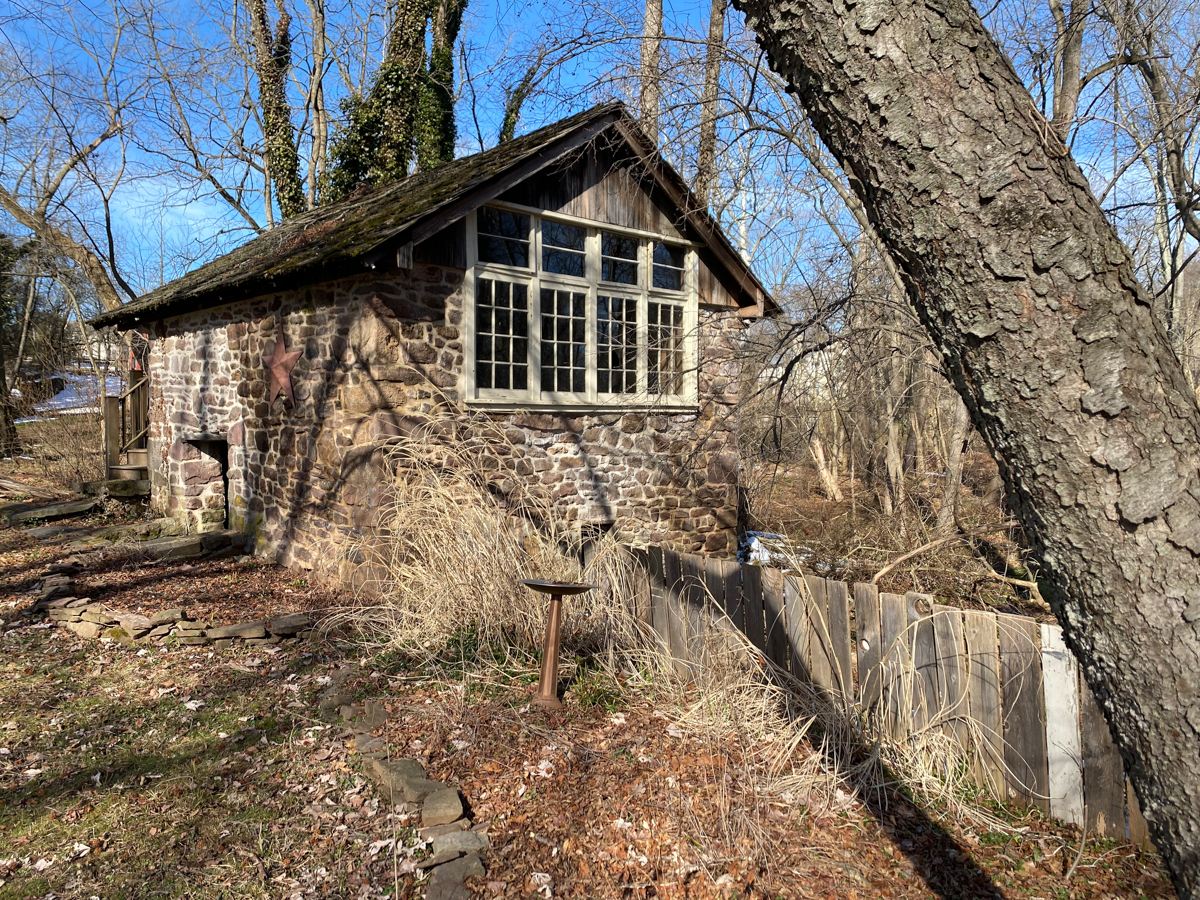
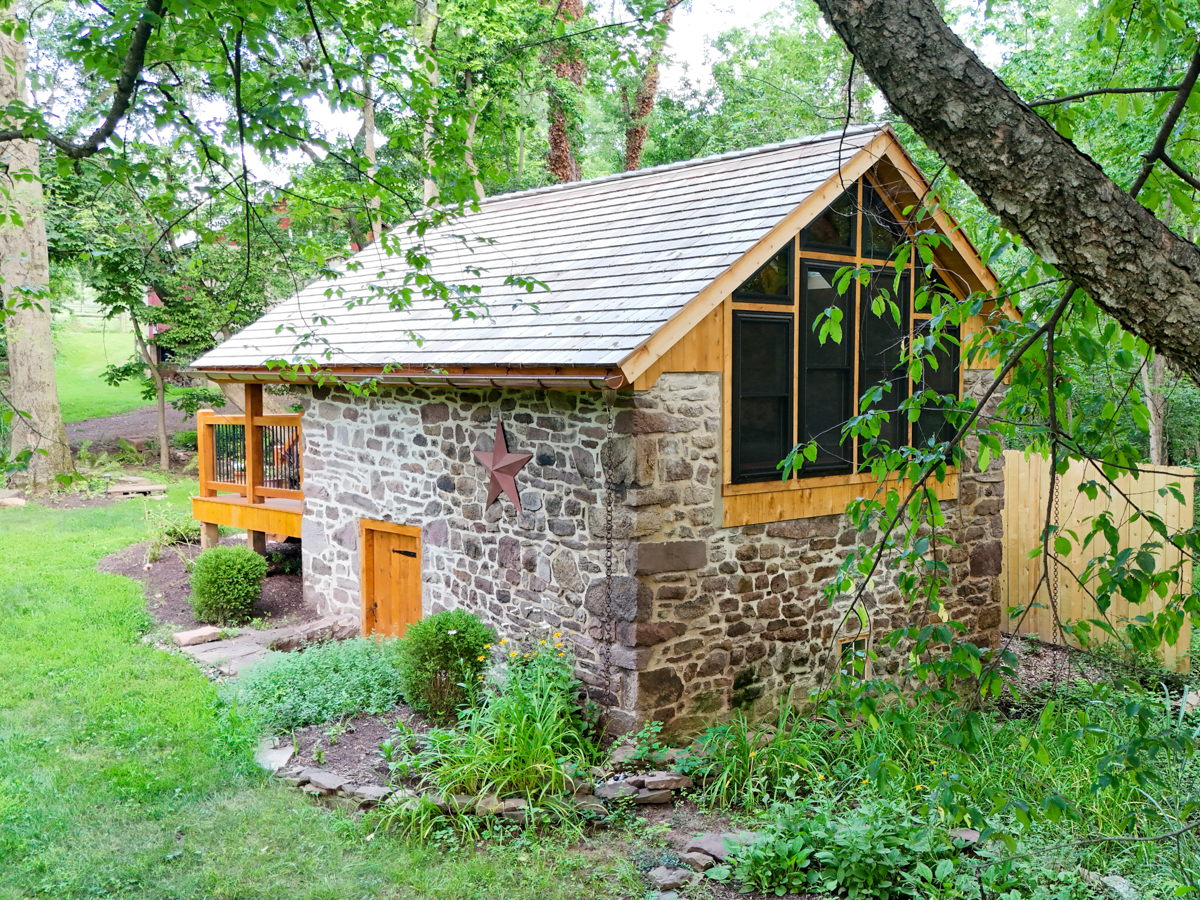
Before
After


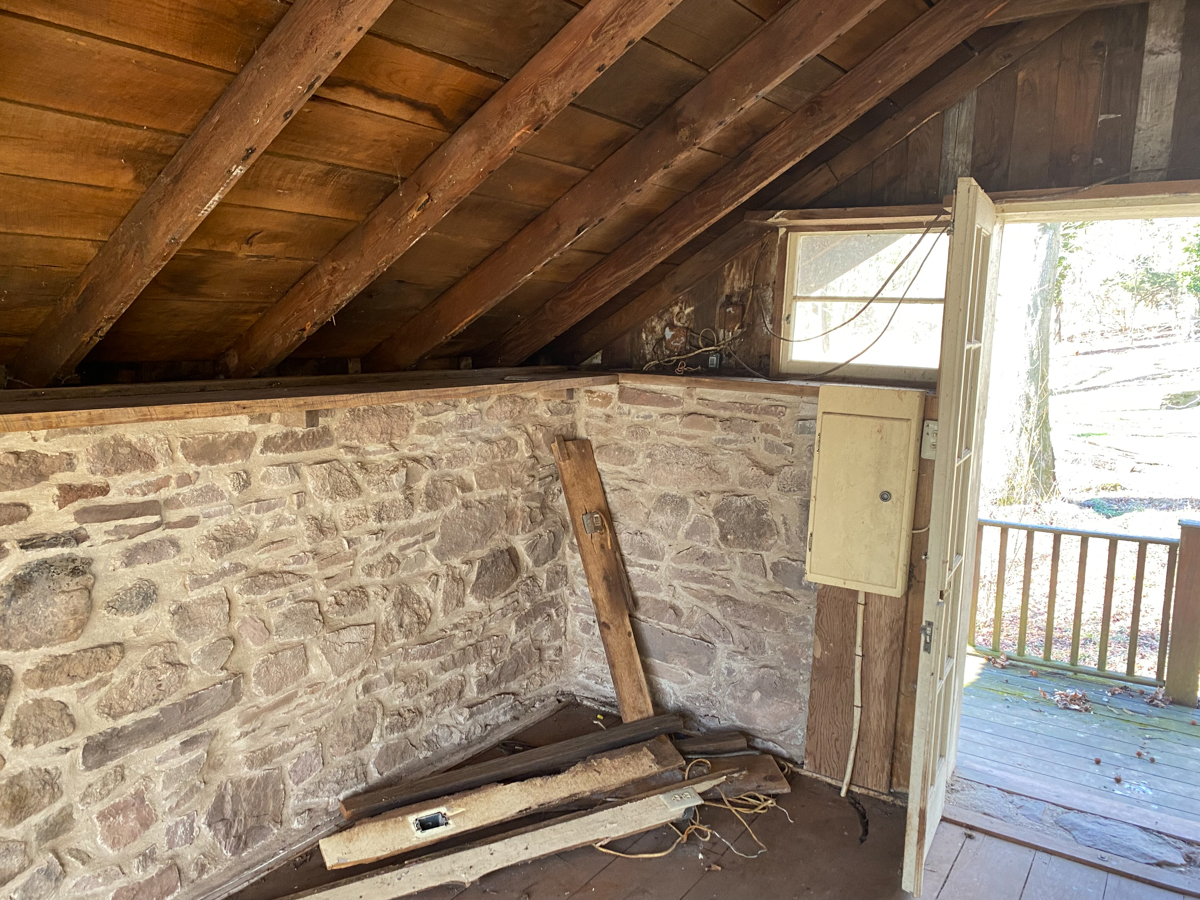
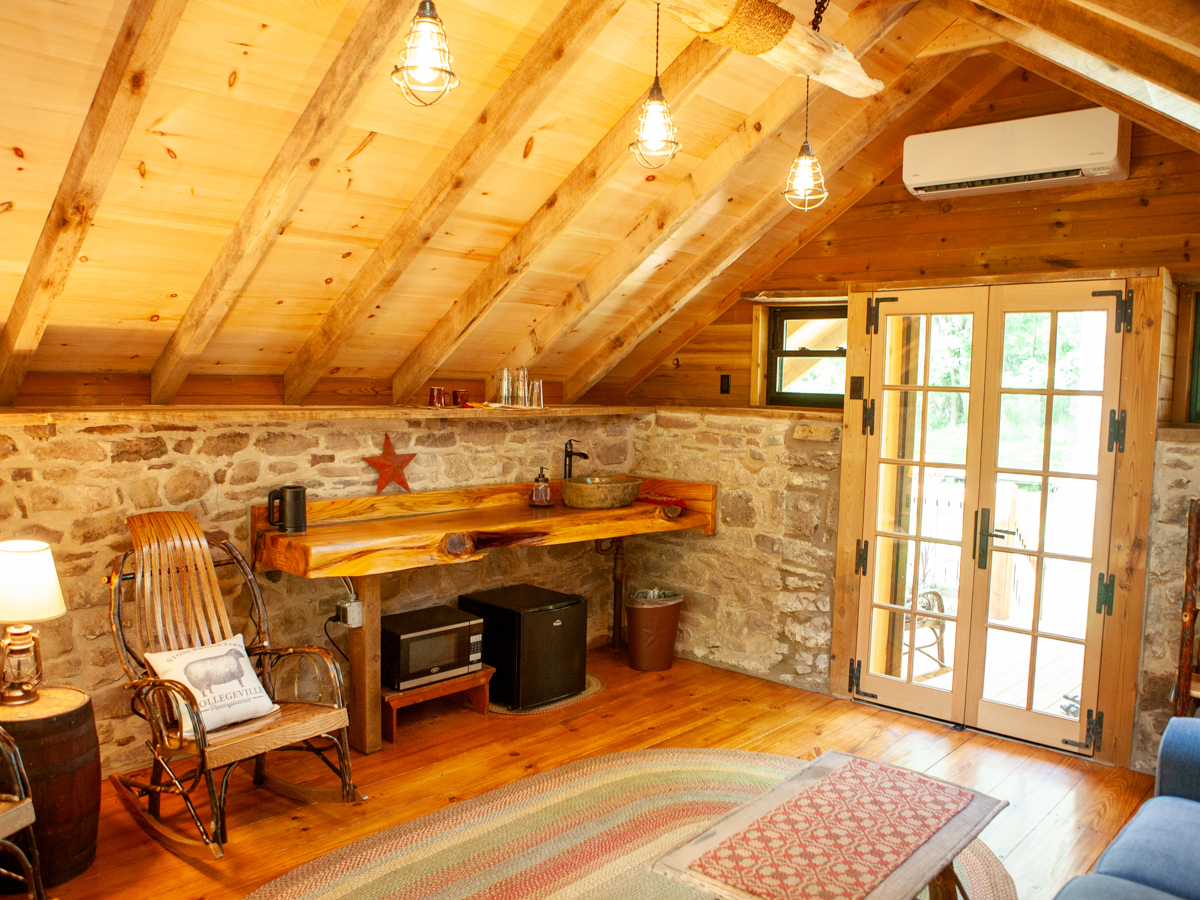
Before
After


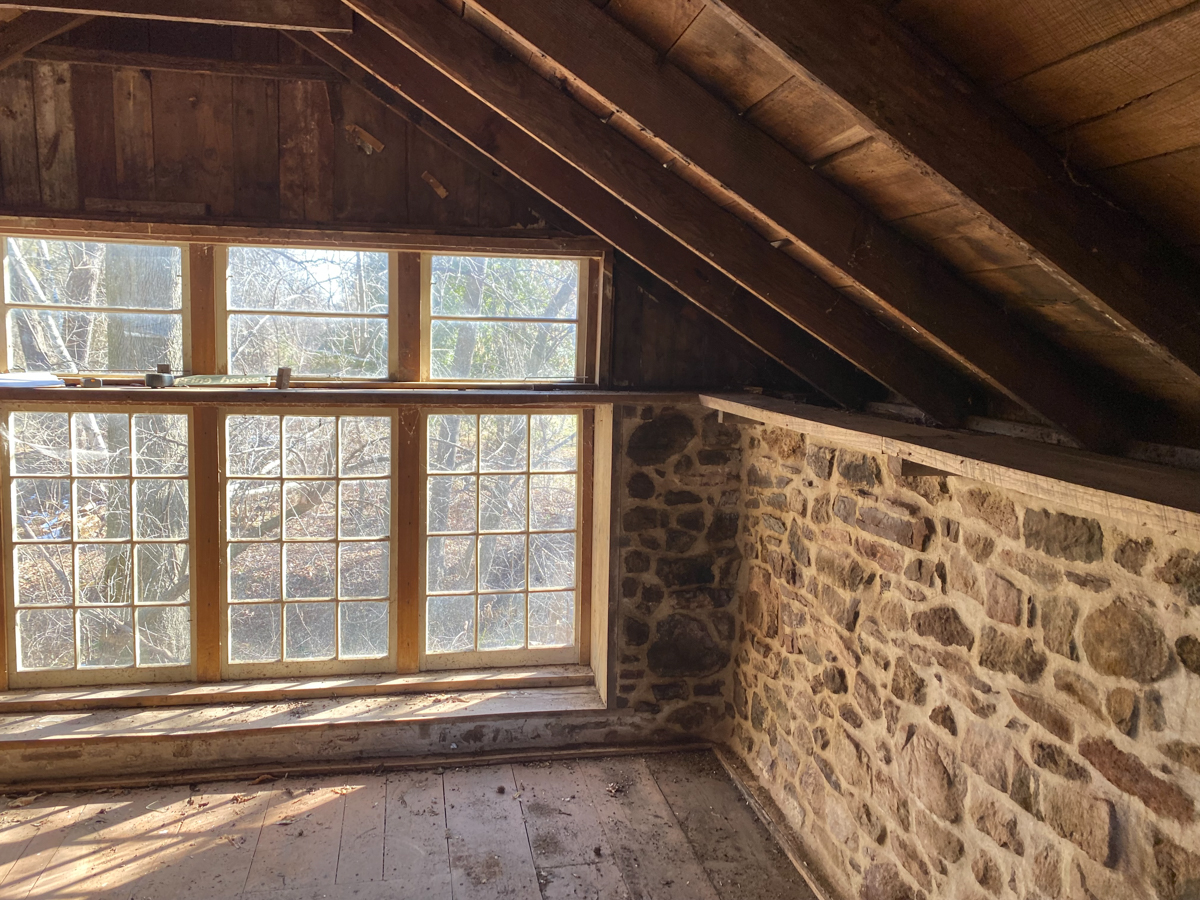
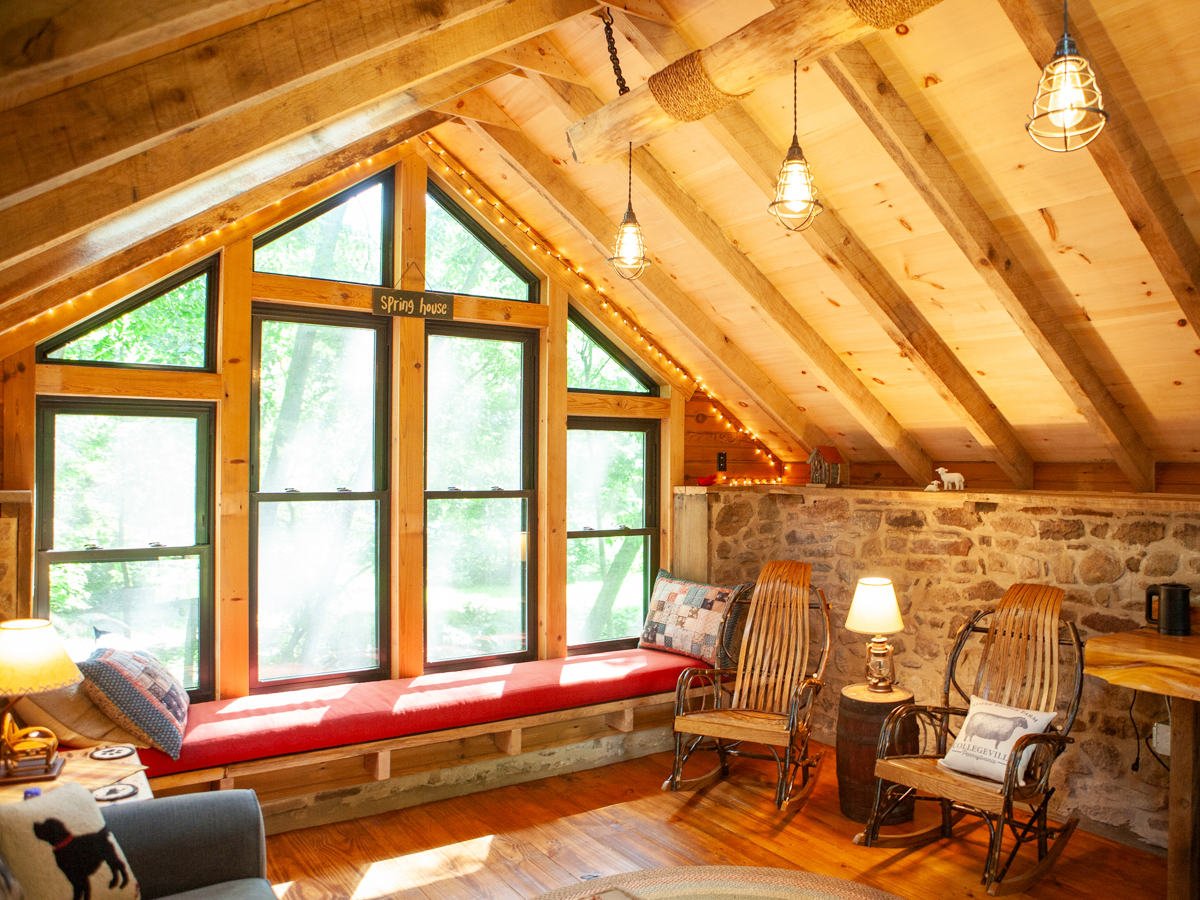
Bringing the Vision to Life
Our team at Stable Hollow Construction and Artisan Woodshop brought craftsmanship and creativity to every step of the project. Highlights included:
- Stone masonry repair to reinforce the spring house’s original integrity
- A new cedar roof with skylight, bringing natural light into the shaded interior
- Custom wood windows and front door, crafted by our Artisan Woodshop to suit the scale and character of the building
- A full-length window bench, built using the original wood floorboards
- A handcrafted single-slab wood countertop and custom chandelier, designed specifically for the space
- A spacious front deck, expanding the living area outdoors
- A tucked-away modern “outhouse”, offering comfort while keeping the main structure untouched
From start to finish, the goal was to retain the building’s humble charm while giving it renewed purpose.
More Than a Makeover
Today, the spring house is no longer a forgotten outbuilding—it’s a warm and welcoming retreat for family and friends. Light pours through the skylight, wood glows with new life, and the deck offers a view that feels like home. This project is a reminder that stewardship isn’t just about preservation—it’s about listening to what a place wants to be, and building with both history and future in mind.
We were honored to be part of this transformation.