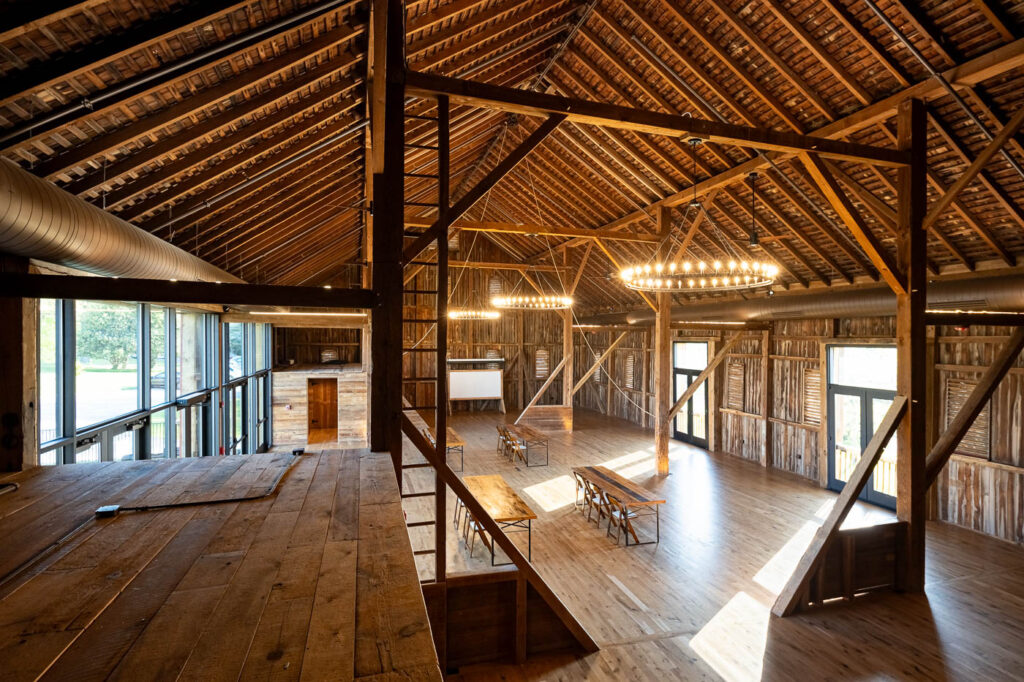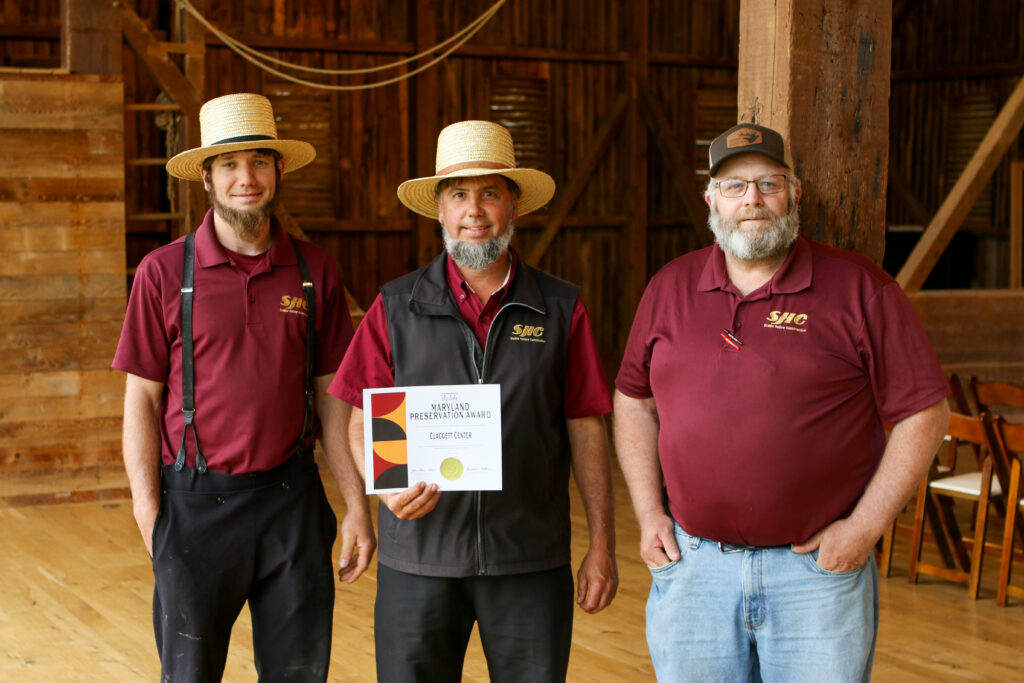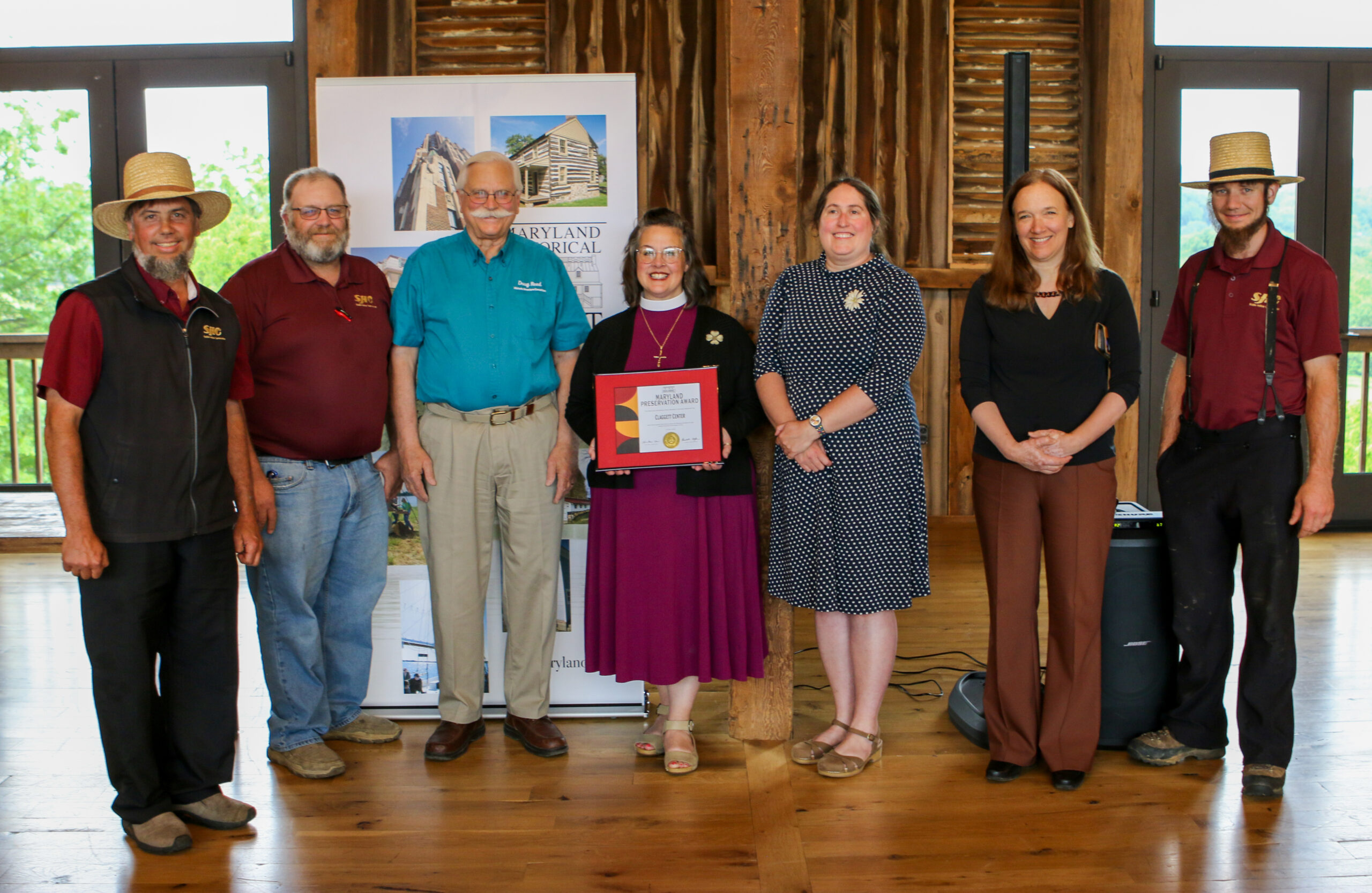Stable Hollow Construction is honored to have received the Maryland Historical Trust’s 2024 Award for Excellence in Rehabilitation for our work on the Claggett Center Barn in Adamstown, Maryland. But this project is about much more than awards—it’s a story of bold vision, authentic preservation, and pioneering craftsmanship that’s changing the way historic barns are understood and restored.
A Bold Choice: Restore, Don’t Replace
Set on 268 acres overlooking Sugarloaf Mountain and the Monocacy River Valley, the Claggett Center is a retreat and conference center operated by the Episcopal Diocese of Maryland. With growing demand for a four-season, large-group meeting space—especially for youth programming—the center faced a choice: build something new, or preserve something old.
They chose preservation.
Instead of constructing a new facility, the Claggett Center leadership committed to the painstaking rehabilitation of their last remaining historic agricultural structure: an 1898 Pennsylvania forebay bank barn. As Executive Director James Ryder put it, “It should still look like a barn.” And it does—thanks to a deep collaboration between ownership, preservation consultants, architects, engineers, the Maryland Historical Trust, and our team at Stable Hollow Construction.
A Turning Point in Preservation Practice
This project wasn’t just about preserving a building—it was about reshaping preservation policy.
Early design concepts met resistance when a proposal to insulate the barn from the outside was rejected by the Maryland Historical Trust. This insulation would have minimally increased the barn’s size—less than 1%—but would have preserved the interior timber framing, siding, and view of the rare original wood shingle roof.
After two revisions, a third, detailed application laid out a powerful case: the interior timber frame, not the barn’s slight boxy silhouette, was the true character-defining feature. Through photos, technical analysis, and precedent, the team successfully demonstrated that preserving the interior view of the timbers, louvered vents and ceiling would better fulfill the goals of historic rehabilitation.
With thoughtful engagement from the MHT and the National Park Service, the new approach was approved—setting a precedent that will influence how similar barns are evaluated under tax credit and preservation programs.

Craftsmanship Meets Creativity
Stable Hollow’s craftsmen brought the approved vision to life, carefully balancing preservation with functionality. Original wagon and forebay doors were retained and made operable. The interior timber frame was preserved, and the oak plank flooring—carefully removed for structural repairs—was repurposed into custom tables and benches for the center’s dining hall.
A new addition was designed to mimic a historic milking shed, blending into the barn’s footprint while housing modern necessities like restrooms, a commercial kitchen, and an elevator. Even the concrete floor in the stable level was stained to show where the original feed aisles and animal stalls once ran—serving both aesthetic and educational purposes.
Every detail mattered—from using site-excavated stone for masonry repairs to gently redirecting water runoff with unobtrusive grading. The result is a building that retains its heritage while offering 250-person capacity, climate control, accessibility, and full event functionality.

A Lasting Impact
Today, the Claggett Barn is not only a functional venue—it’s an embodiment of the Claggett Center’s mission to serve youth, preserve history, and foster community. It’s also a landmark example of how preservation can evolve. This project proves that old barns aren’t obstacles to modern use—they are opportunities for deeper connection, education, and design excellence.
We are deeply grateful to the Claggett Center, the Maryland Historical Trust, and all the partners who helped bring this project to life. It’s a shining example of what happens when purpose, patience, and craftsmanship come together.
🎥 Watch the award ceremony: YouTube Link
