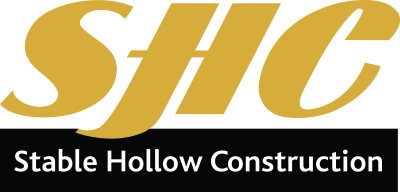
6 Steps to the Building Process
Initial Concept Meeting
Getting started is easy. Many people bring us a clipping from a favorite magazine or a sketch they may have made during a lunch break. But even if you don’t have a design in mind, we can get the ball rolling with you. We’re excited to begin the process.
Initial Design Stage
We offer both 2D and 3D renderings too actually create your own space on paper. Sometimes it helps to see your own idea’s come alive on paper to actually visualize what it will look like. Then we create detailed plans that bring everything together. Designs must account not only for the space you have available, but also for functionality, curb appeal and your local building codes.
Final Design Stage
How your building looks as you drive in the driveway is important to you and us. We know that you want your project to reflect your style and to make the statement you want it to make. Roofing, siding, exterior lighting and landscapes—we can manage each detail through to the end.
Construction Begins
Using only the best materials from trusted suppliers our crews begin the project with a combination of speed and quality that only comes with experience. Feel free to chat with us as we work—you are welcome to get to know every crew member on a first name basis.
Construction Continues
During construction a Project Manager that will communicate with you on a daily basis. If at any time throughout the project you see something that you would like to tweak or add to the project, just say the word! We are more than happy to accommodate. After all it is your space and your total satisfaction means everything to us.
Your Completed Project
When the project is complete, we’ll hand you the keys and walk around your project with you. We want you to say Yes! This is the space I’ve always dreamed about! When we hear that we will be as delighted as you are.

